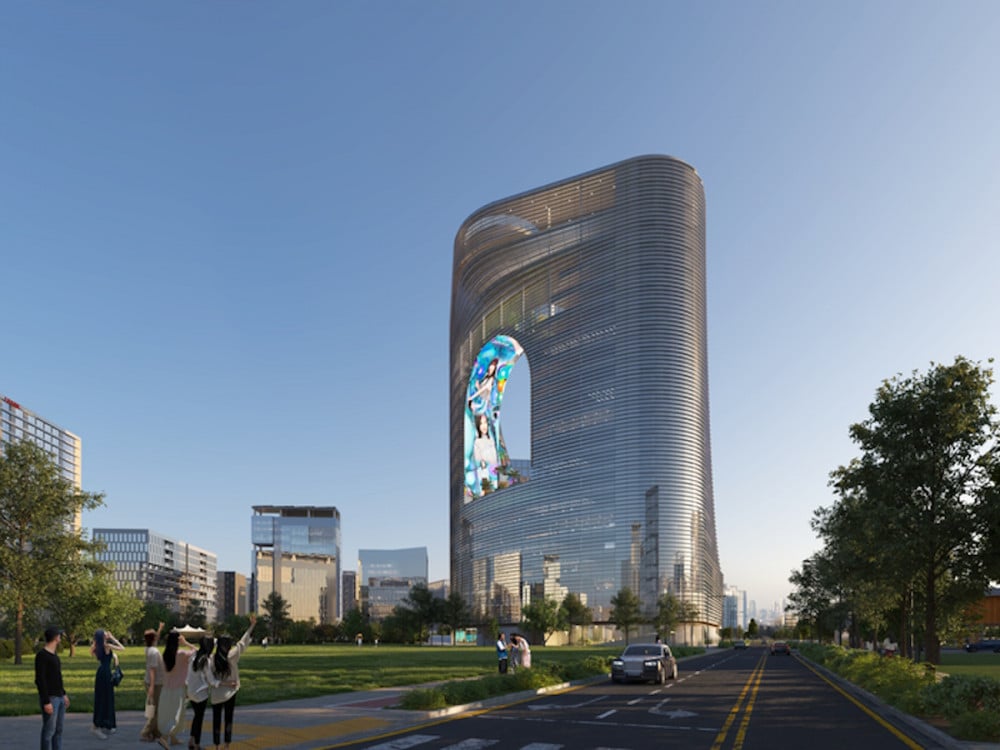
JYP Entertainment's future headquarters design is going viral.
Architect and professor Yoo Hyun Joon drew up a sketch of JYP Entertainment's new headquarters, and with a total floor area of almost 60,000㎡ with 5 floors underground and 22 floors above ground, the design is currently a trending topic on online community sites.
The sketch images also reveal a green park on the first floor of the building, and open green spaces throughout. It's reported JYP Entertainment wanted to create a space in the new building that enhances creativity, a space where meetings and communication can occur freely, and a space with abundant natural light.
The newly unveiled building design was proposed to JYP Entertainment by Yoo Hyun Joon Architect Office, and it may be subject to some changes depending on licensing procedures during the project process.
Netizens commented, "JYP is rich. The building is pretty," "The building is quite pretty," "This is gorgeous," "Can I go hang there too? I want to go," "It looks so big," "What an interesting shape," "This looks like a city in Sims," and more.
Check out the design images above and below, and let us know what you think in the comments below.
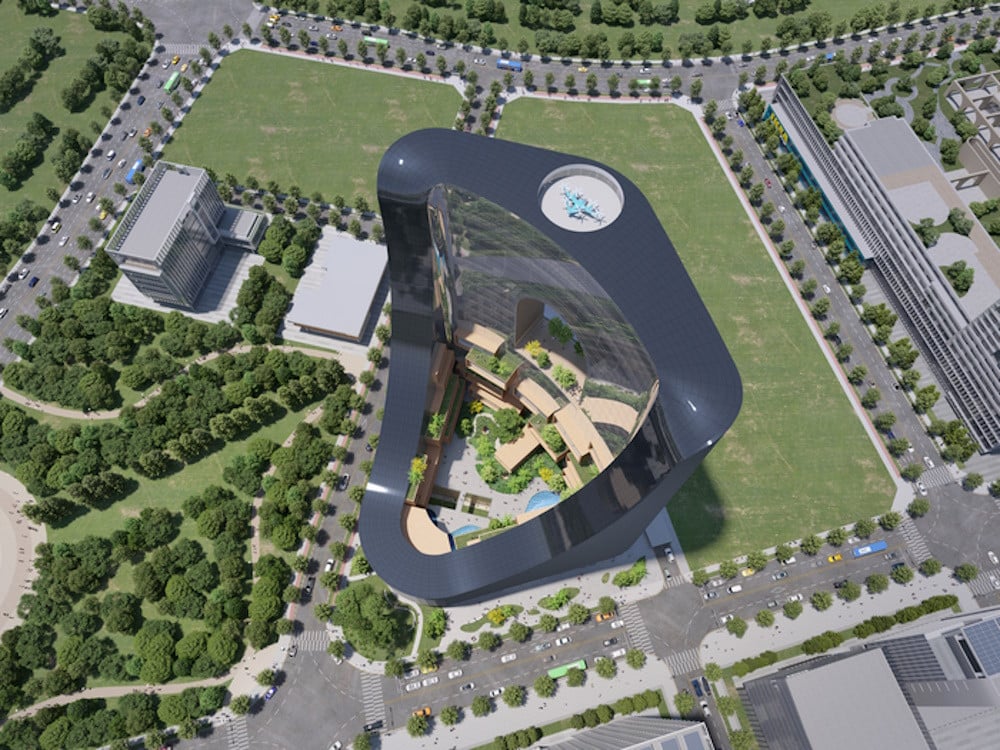
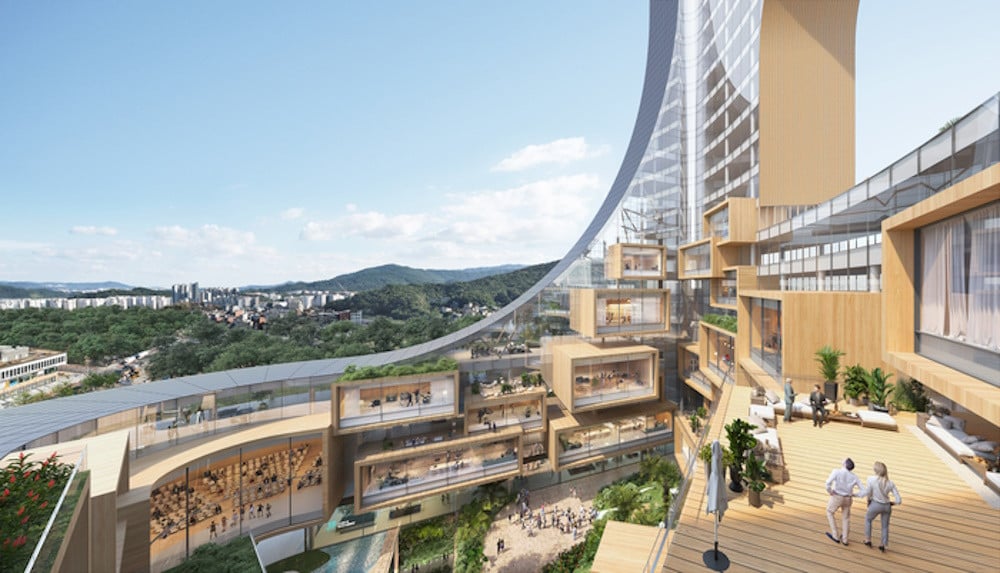
SEE ALSO: SM Entertainment reveals revenue figures for Q4 2025
 SHARE
SHARE
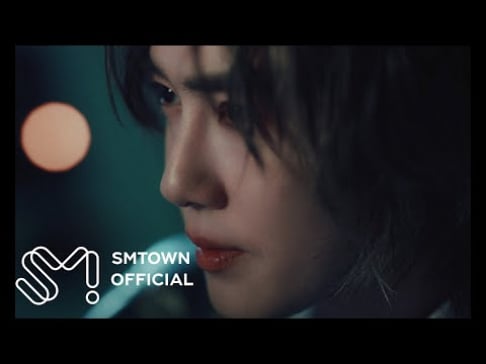
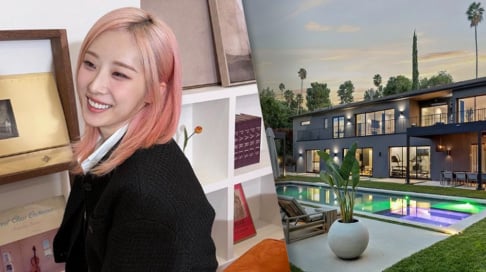








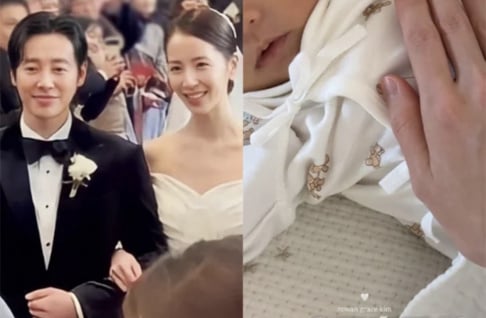

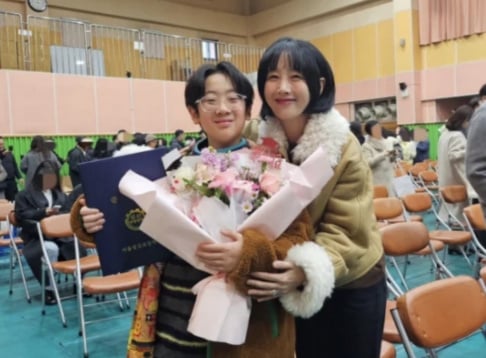

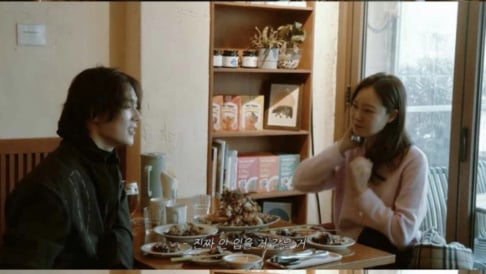


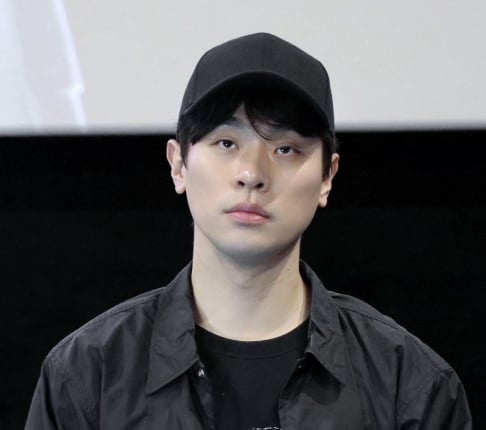



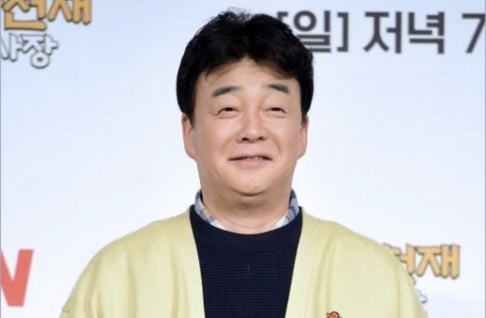




















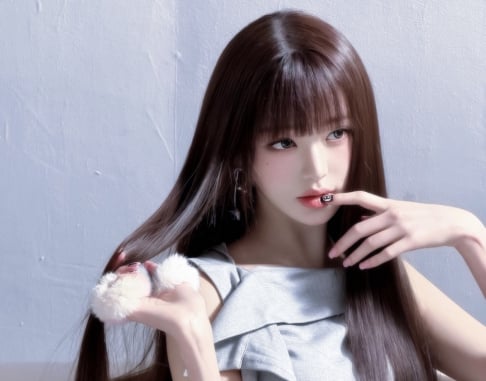








Thx to twice with their never ending concert
5 more replies